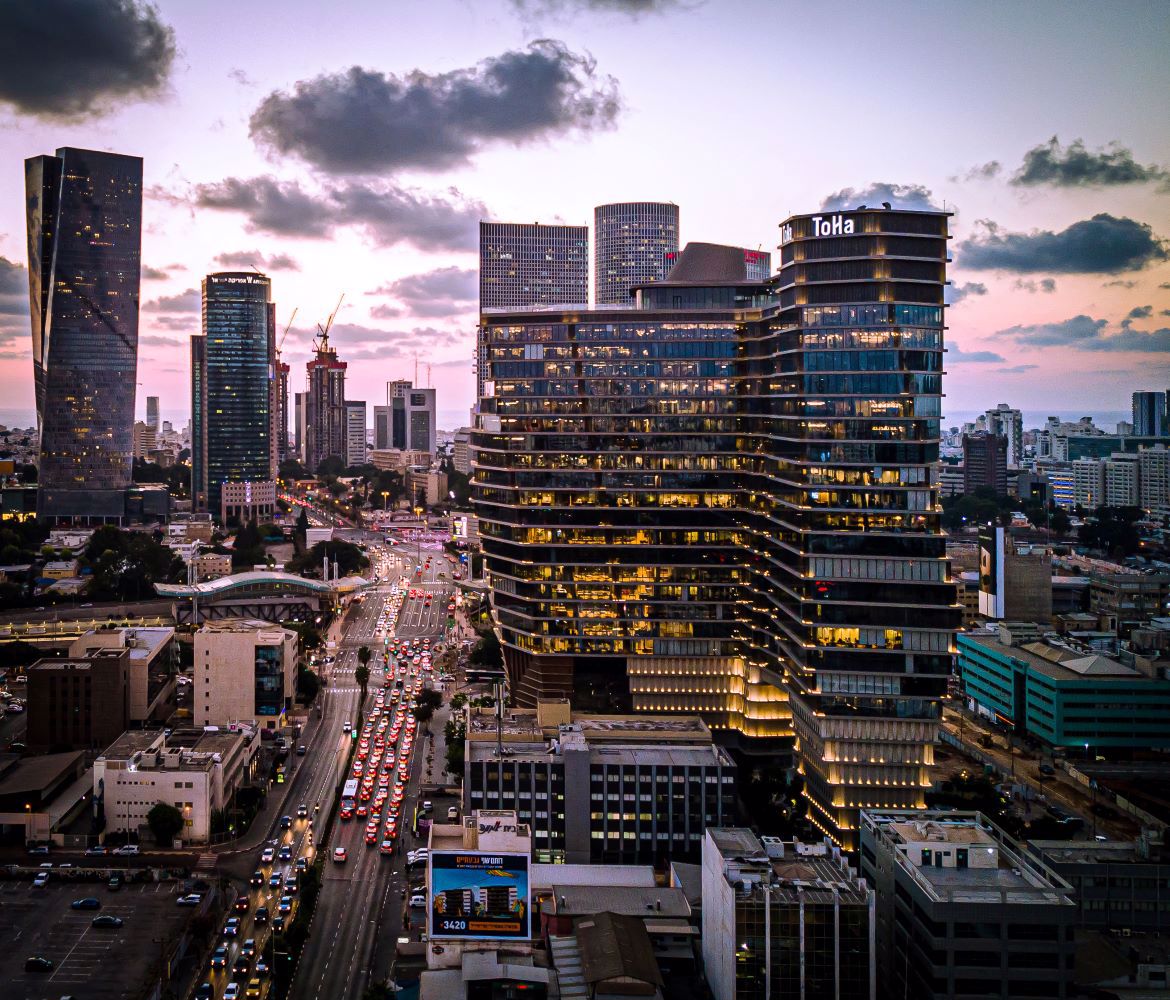Amot ToHa
114 Yigal Alon Street , Tel aviv
55,000 m²
Has parking
The project is currently built on a 17-dunam plot of land, on the corner of Derech HaShalom, Yigal Alon and Tozeret Haaretz Streets, adjacent to HaShalom Railway Station and HaShalom Junction on the Ayalon Highway.
Phase A of the project is a spectacular building with a total area of 55,000 sqm. The average floor area in the 26-story building is 3,000 sqm; the roof floor will offer restaurants, a promenade and a garden. The design of the 7-story building lobby will be exceptional. The building's unique shape resembles an iceberg, inspired by the designer and architect, Ron Arad.
The large area (17 dunams) surrounding the building is designed as a green park. Building tenants will also enjoy well-groomed gardens, trees and leisure corners.
Phase B of the project is designed as a particularly high building, offering 130,000 sqm of office space.
What's in here
Shopping and commercial
Laundry
Charging vehicles
Receiving packages
Gym
Cleaning services
Gardening
Maintenance
Electrical maintenance
Fire detection
Constructions and customizations
Deliveries
Shuttle (services)
Recycle services
Water bar and maintenance
Malfunctions report
What's around
Theater and culture
Givatayim Theater
Opera House, Cameri Theater
Habima Theatre
American Zionist House
Charles Bronfman Auditorium (Heichal HaTarbut)
Hotels
Crowne Plaza Hotel
Hospitals and clinics
Ichilov Medical Center
Assuta HaShalom Medical Center
Malls and commercial centers
Azrieli Mall
Givatayim Mall
Museums
Tel Aviv Museum of Art
Courts
Magistrate's Court
Government and municipal services
Governmental Campus
Parks and recreation
Sarona Market
Restaurants and dining services
Restaurants: Dixie, Black;
Cafes: Aroma, Roldin, Hillel Café
