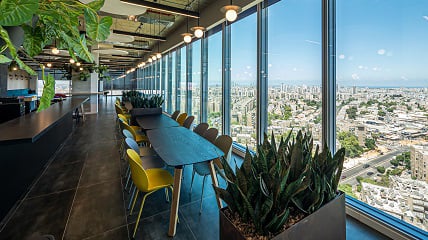CYMULATE Offices
CAMPUS AMOT, 2 HaRokmim , Holon
Tenant: Cymulate
Location: Amot Campus, Holon
Floor: 20
Area: 2,660 sq.m
Architect: Amit Israel
Timeframe: 3 months including approvals and inspections
The project included finishing and systems using the design-build method, from preliminary level to finishing touches.
In the final phase of the project, a range of flooring options was utilized, including fishbone parquet, concrete-effect LVT, and SPC flooring.
The communal areas were constructed with suspended ceilings, floor-ceiling partitions were installed at the room entrances, and expanded metal mesh panels were used inside the rooms.
The office design reflects the project sponsor's passion for music. One of their requirements was to create an acoustic music room equipped with drum sets, guitars, and keyboards, allowing employees to express their musical talents during their downtime. Additionally, a special space was designated for hosting social events. This area showcased a DJ booth, contributing to a vibrant and creative ambiance.
In addition to the music and event areas, the kitchen section is thoughtfully designed with ample seating options looking out on a breathtaking view. Adjacent to it is a dedicated games area complete with pool tables, ping pong, and PlayStation consoles.
During the completion of the final touches, various materials were used, including mashrabiya screens, a green wall at the office entrance, acoustic tiles, and bespoke carpentry.
