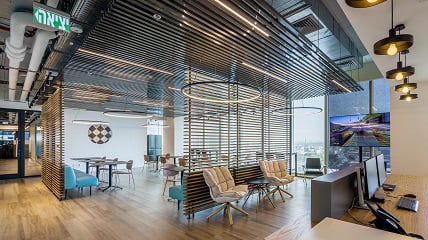OPSYS Offices
CAMPUS AMOT, 2 HaRokmim , Holon
Tenant: Opsys
Location: Amot Campus
Floor: 13+14
Area: 3,121 sq.m
Architect: Ram Goldberg
Timeframe: 4 months
The project was executed according to the design-build method from the preliminary stage to completion.
Opsys develops LiDAR solutions for the automotive industry. Hence, it was necessary to establish multiple laboratories and clean rooms to meet its production and operational requirements, and to comply with industry standards.
The floors were allocated for multiple purposes, including the offices of employees and senior management, shared workspaces,
and conference/meeting rooms. The complex’s design incorporates a variety of materials, including antistatic PVC and SPC tiles, carpet, mineral acoustic ceilings, and felt ceilings.
The rooms boast F2C partitions and glass doors, while the office lobby features a suspended ceiling adorned with elegant carpentry detailing and stylish light fittings.
